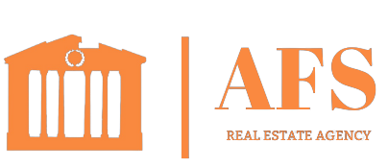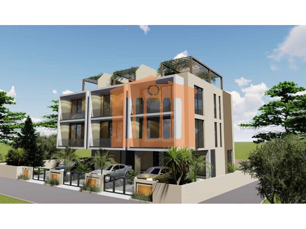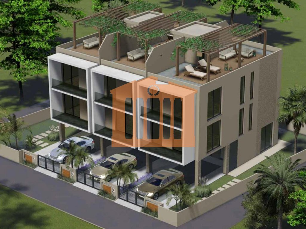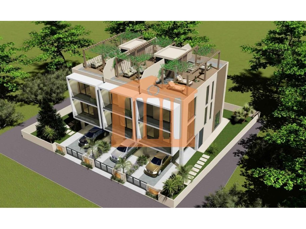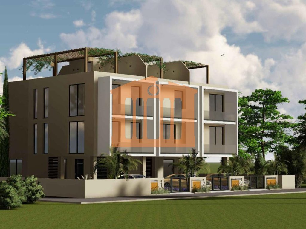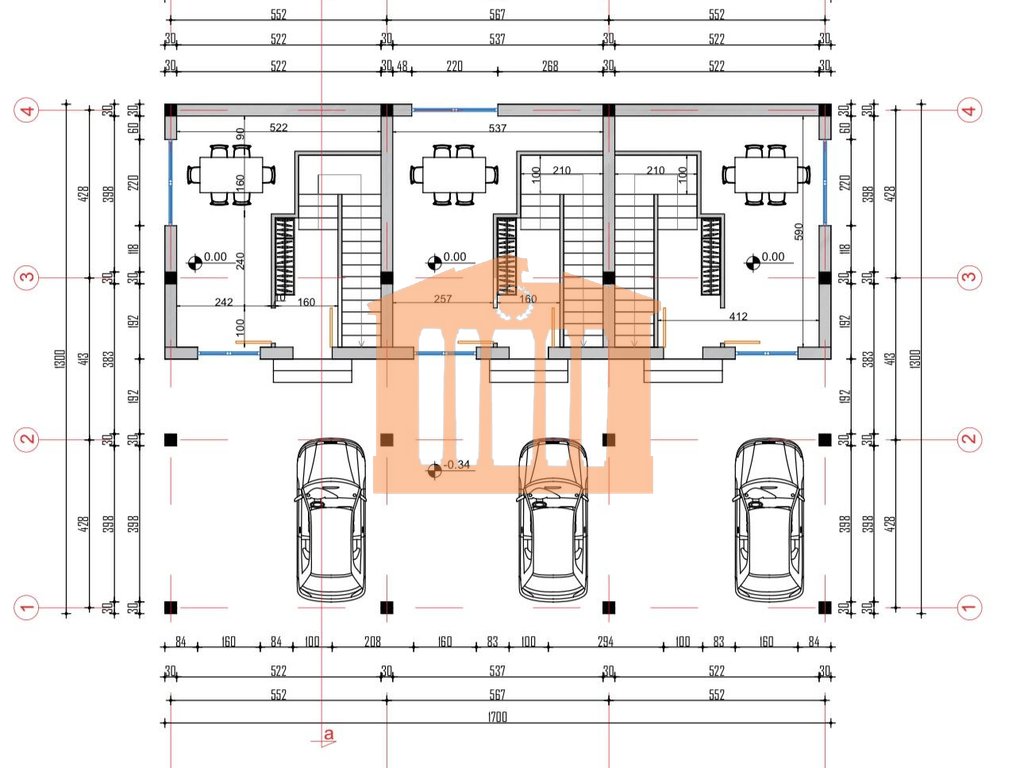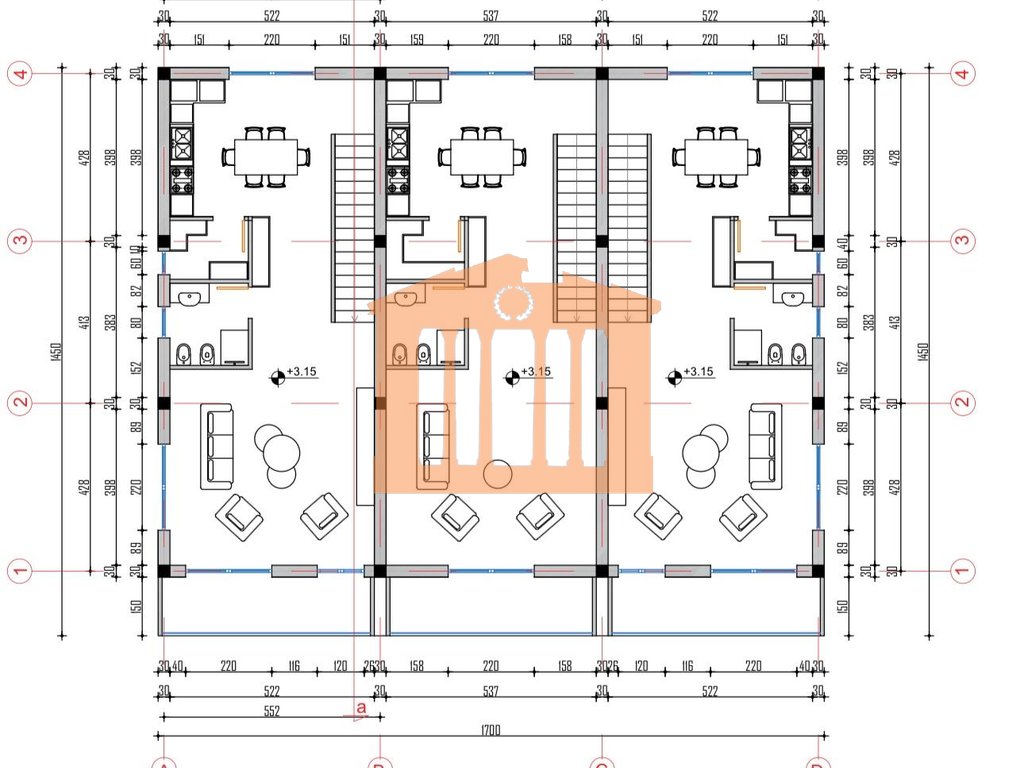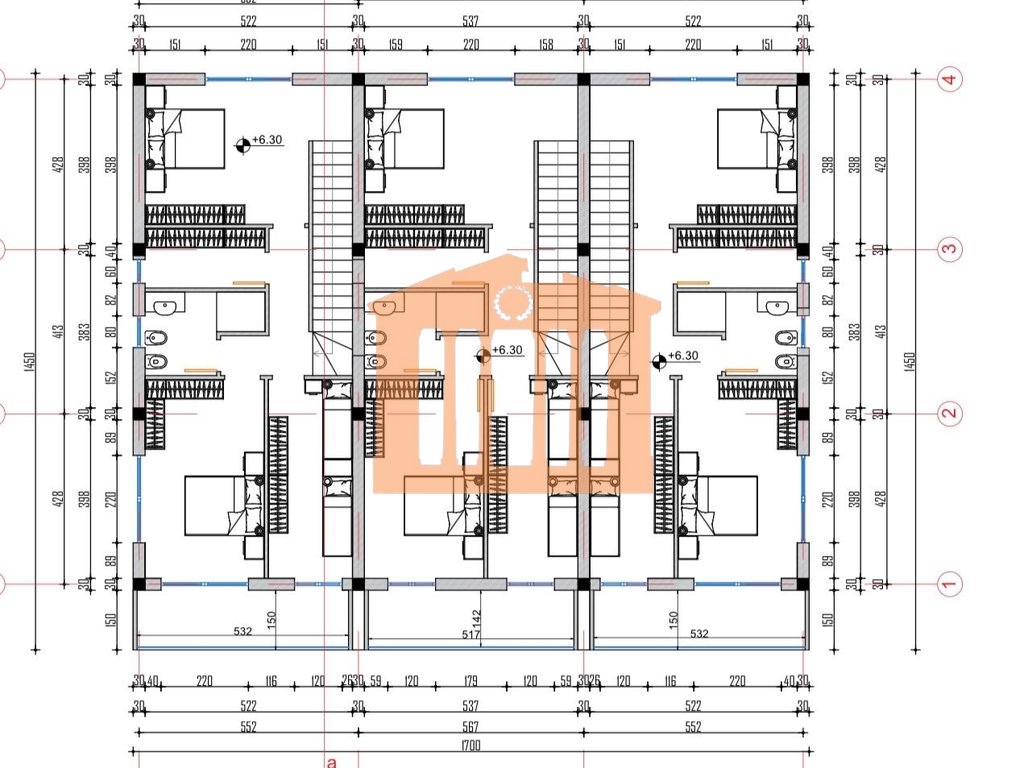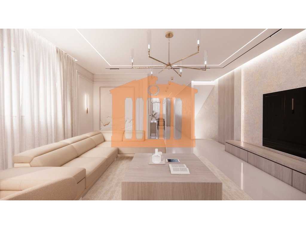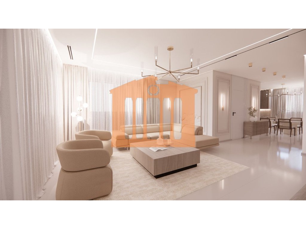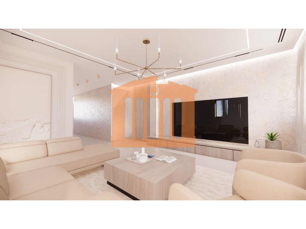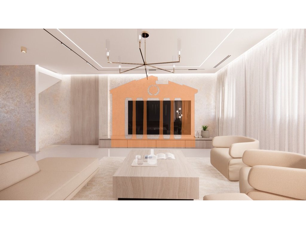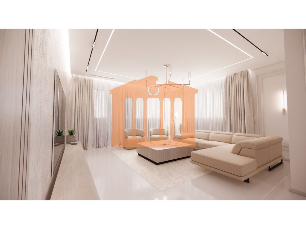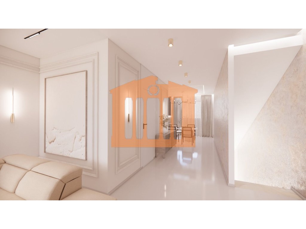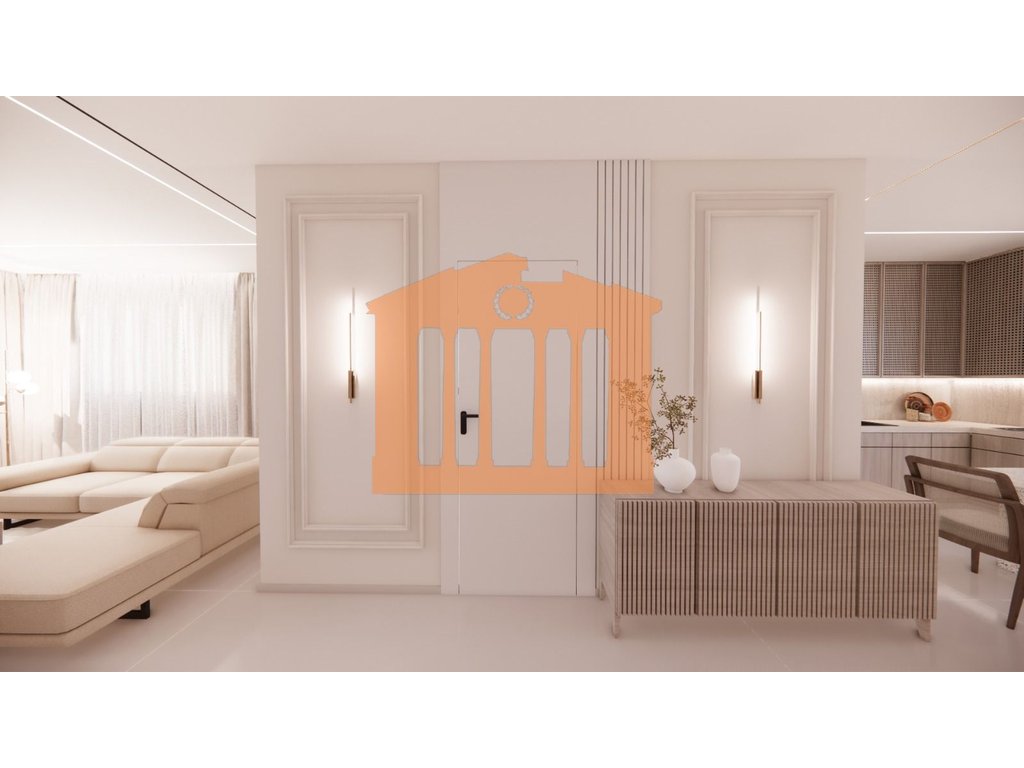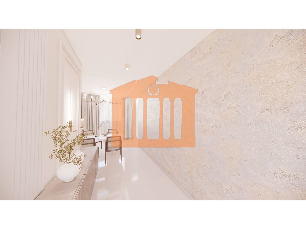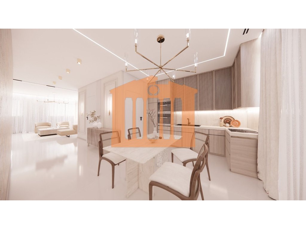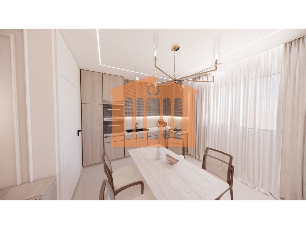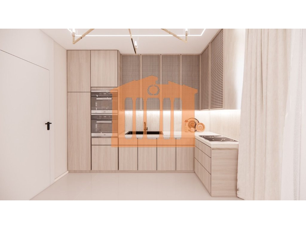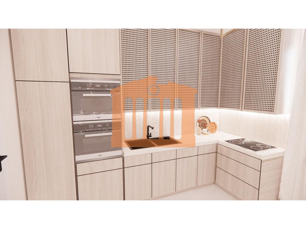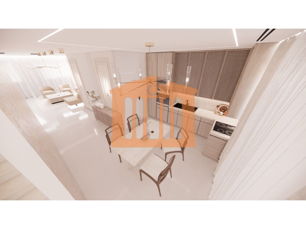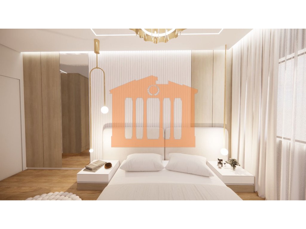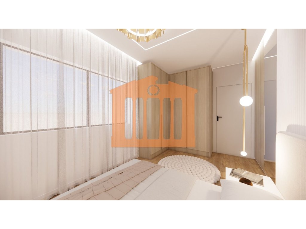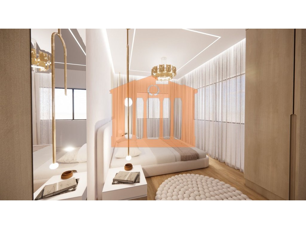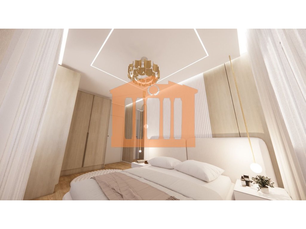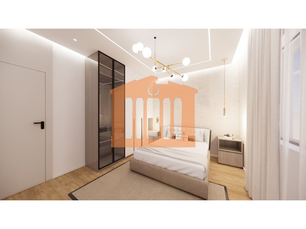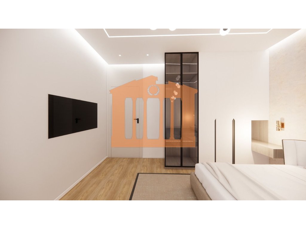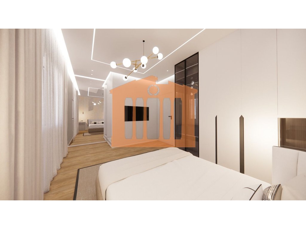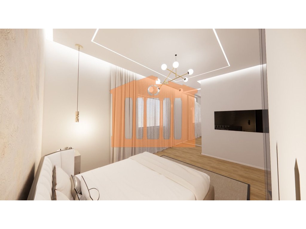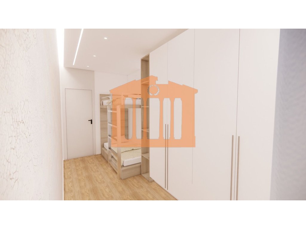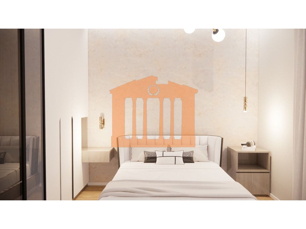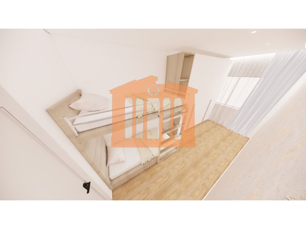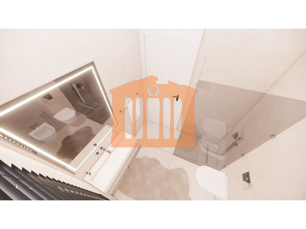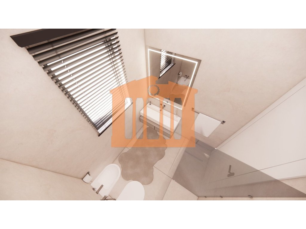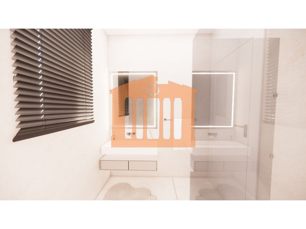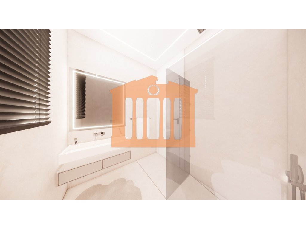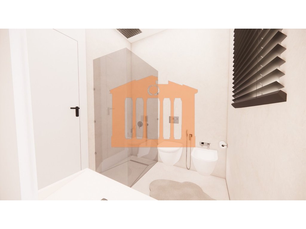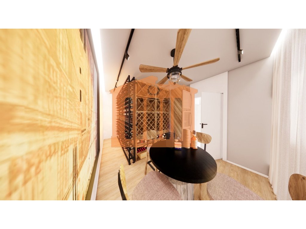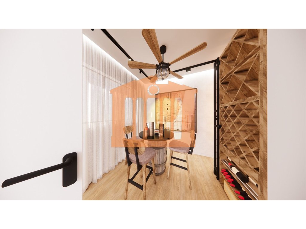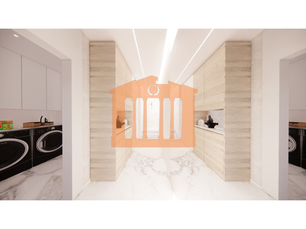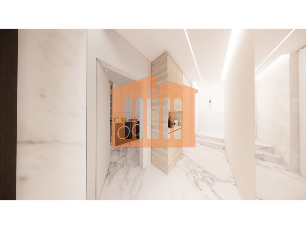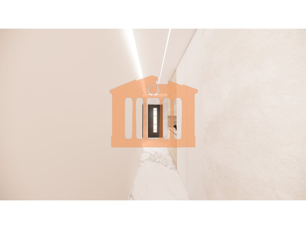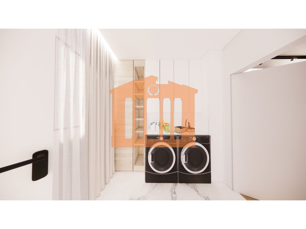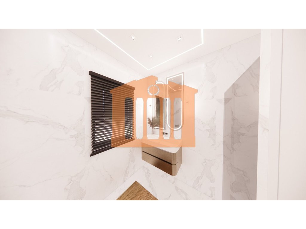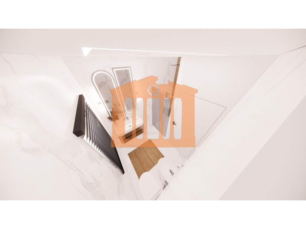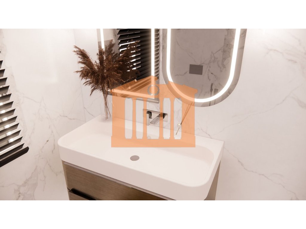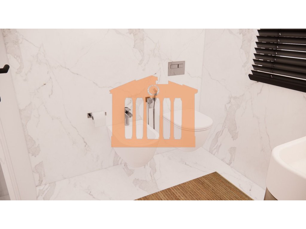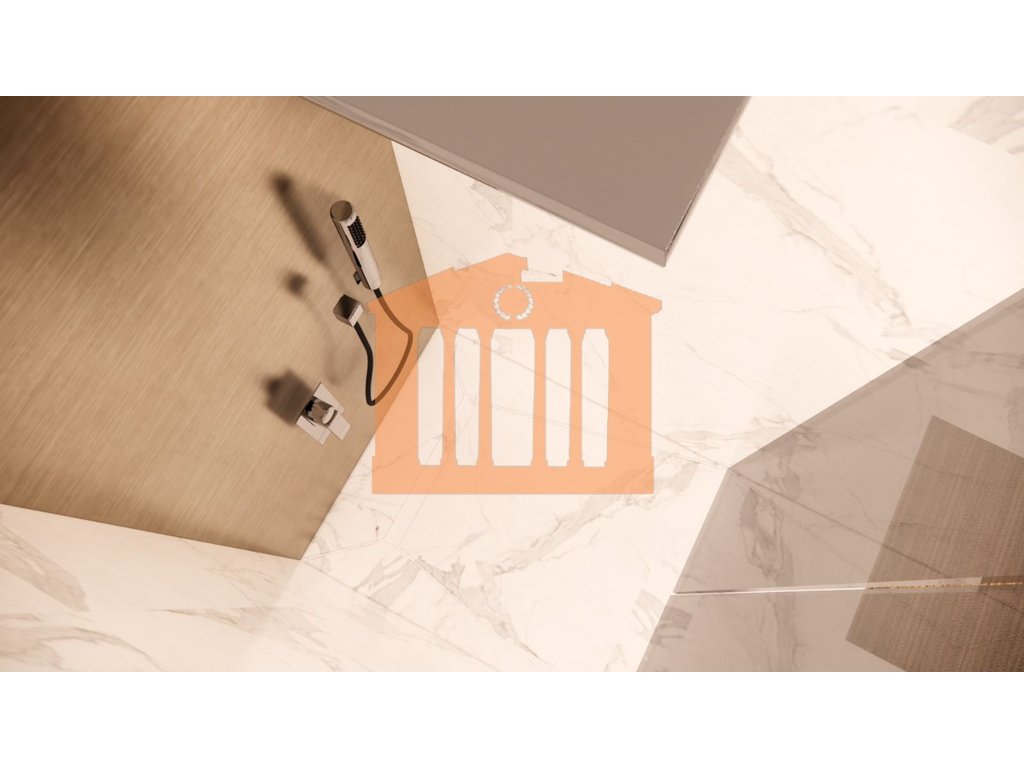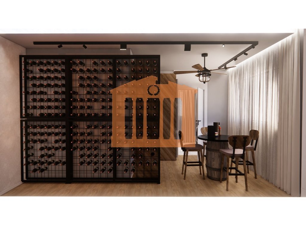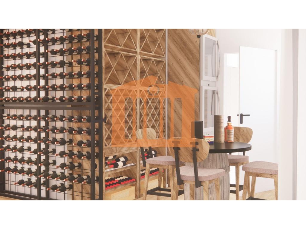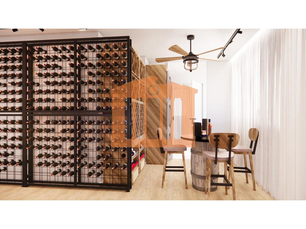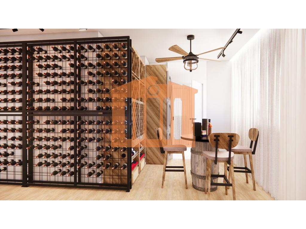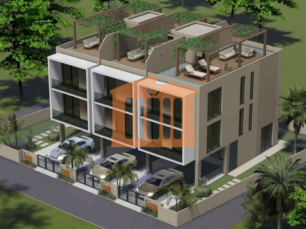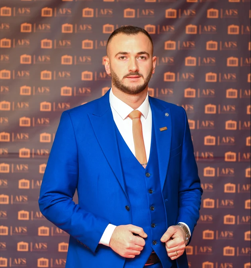€ 300,000
For Sale
SUPER VILE AND GOLEM FOR SALE!
Golem, Qender ALB
-
 3
3
-
 2
2
-
 275m2
275m2
Description
The villa is located in the area near the center of Golem, part of a project with 3 identical villas with a yard, garage, and personalized terraces. It is organized on 3 construction floors, with a usable terrace above the third floor where the ground floor is intended for a reception room for friends like a wine cellar or a work studio, 1 laundry room, and an external garage. The 2nd floor is organized into 1 living room together with the kitchen, 1 bathroom, and 1 balcony. The 3rd floor has 3 bedrooms, 1 bathroom, 1 wardrobe, 1 balcony, and internal stairs connecting to the usable terrace which can be used for a jacuzzi, pool, or relaxation area as desired. The property has a construction area of 201.3m2, garage 36.9m2, terrace (veranda) 73.7m2, and 110m2 of free usable yard. The construction will be done with quality, respecting all the highest norms and standards to offer a high level of living and comfort both for residence and investment. The completion deadline is 1.5 years, coinciding with the first quarter of 2027. At the current stage, there is a possibility to make changes to the project regarding the internal organization without affecting or changing the external facade. Also offered is the possibility of payment in installments as follows: 20% upon signing the contract, 30% in 6 months, 30% in 1 year, and 20% at the moment of key delivery. There is also the possibility of furnishing according to preference at an extra cost. For more information or for a close visit to the property, do not hesitate to contact us!
Property details
- Gross area:275 m2
- Interior area:201 m2
- albania-sale.land_area:110 m2
- Bedrooms:3
- Baths:2
- Living rooms:2
- Type:House / Villa
- Status:Under Construction
- Availability:Available
- Website Views:94
- albania-sale.documentation: albania-sale.in_mortgage_process
Property Location
Similar Properties
Categories
Featured Properties
€ 450,000 | For Sale
€ 1,100,000 | For Sale
€ 500,000 | For Sale
