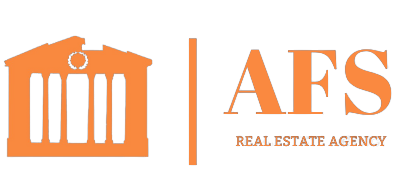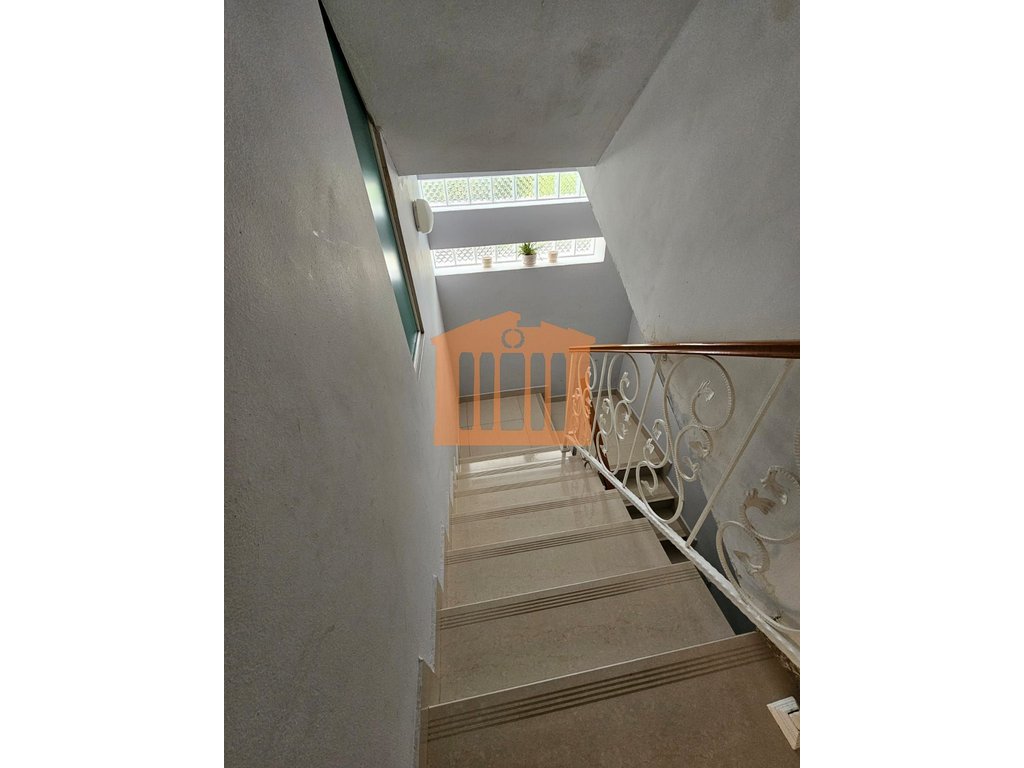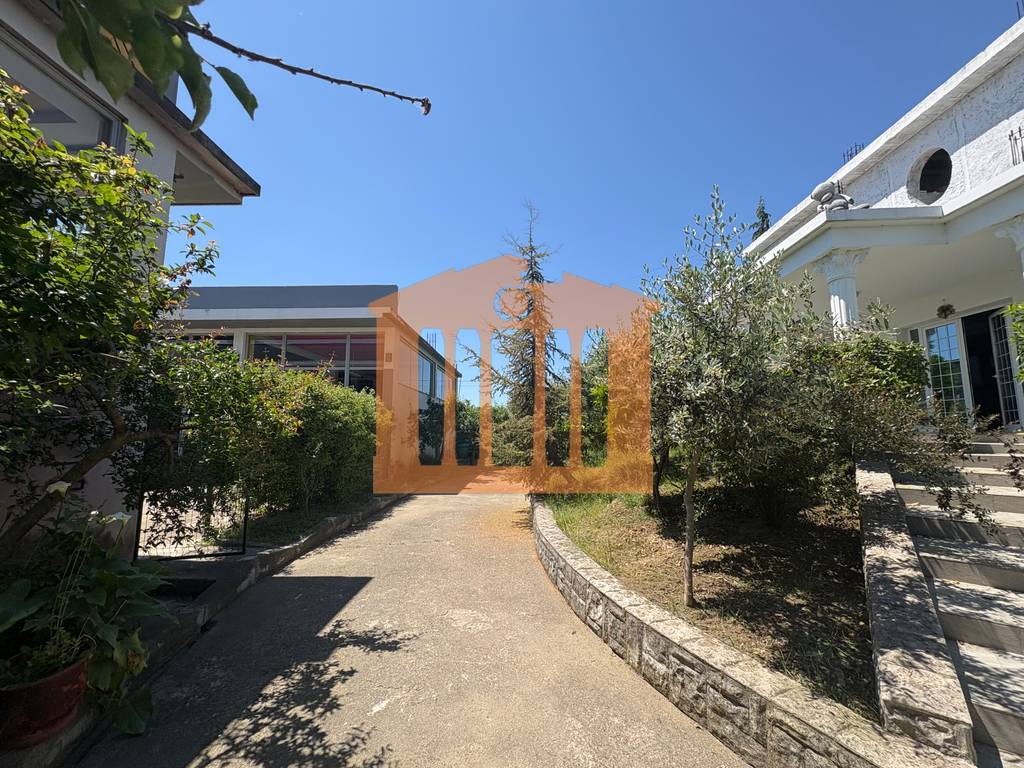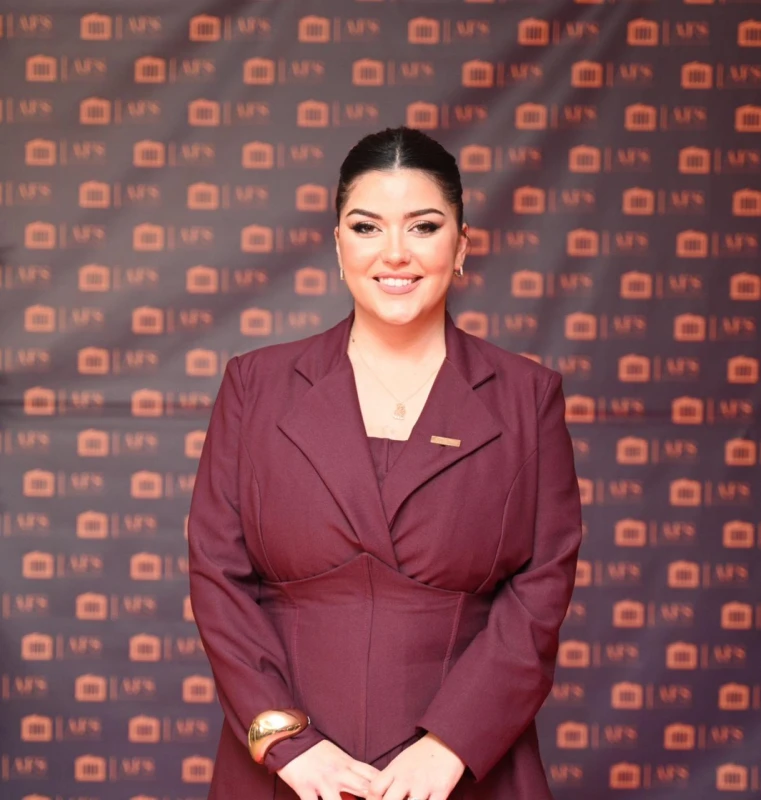€ 950,000
For Sale
VILLA AND TWO BUSINESS SPACES IN SHIJAK, FOR SALE!
Prane Auto Ceti Ne Shijak
-
 4
4
-
 4
4
-
 2340m2
2340m2
Description
Located in a quiet and green area, this 3-storey villa offers a perfect combination of comfortable living and business opportunities. With an area of 192.8 m² per floor, this property offers ample space and modern amenities for a high-end lifestyle.
Total Building Area: 605 m² (192.8 m² per floor)
Land Area: 781 m² with well-maintained gardens.
First Floor: Living Room: A large and naturally lit living room, 2 bedrooms, one of which has a private toilet, 1 main toilet and 1 private toilet in the bedroom. It also has a modern open kitchen with living room and a cellar suitable for storing wines and food.
Exits to the Yard: Two doors leading to the spacious and green yard.
Second Floor: Similar Structure: Identical to the first floor with bright and spacious rooms.
The Third Floor (Karabinar) is unfinished with the same surface area and can be adapted according to your wishes.
Business Premises:
Room 1: 300 m² with a height of 4.5 meters, toilet and shower.
Room 2: 320 m² with a height of 4.5 meters, toilet and shower.
Pizzeria: Equipped with a wood-fired oven with a capacity for 7 pizzas and an adjacent bar for various services.
Room (suitable for office): An office room for business management and administration.
Outdoor Space: 781 m² of land and well-maintained gardens offer a peaceful and relaxing environment for holidays and outdoor activities while the well-equipped business premises are ideal for further and profitable development. It has regular mortgage documentation, for more information or a visit to the property, contact us!
Property details
- Gross area:2340 m2
- Interior area:605 m2
- albania-sale.land_area:781 m2
- Bedrooms:4
- Baths:4
- Living rooms:2
- Type:House / Villa
- Status:Used
- Availability:Available
- Website Views:164
- albania-sale.documentation: albania-sale.has_mortgage
Similar Properties
Contact Agent
Categories
Featured Properties
€ 450,000 | For Sale
€ 1,100,000 | For Sale
€ 500,000 | For Sale














































